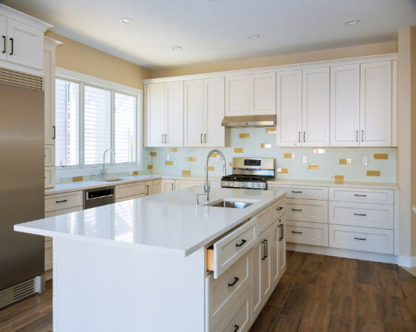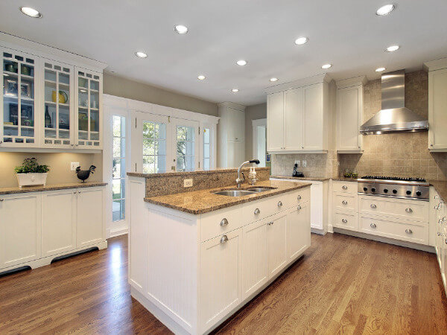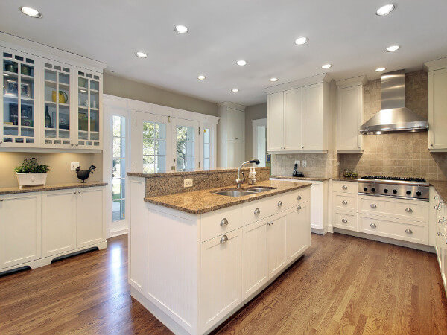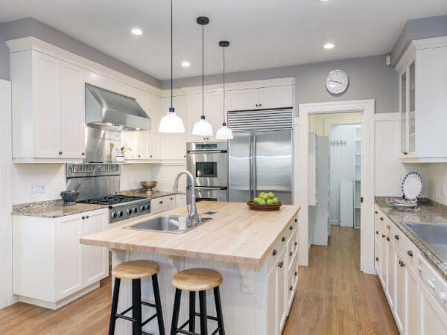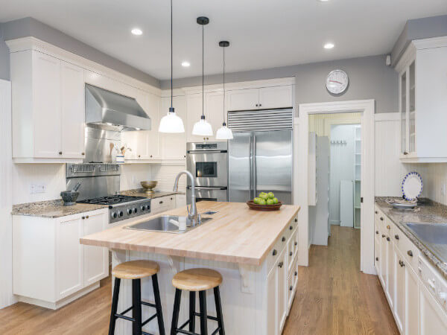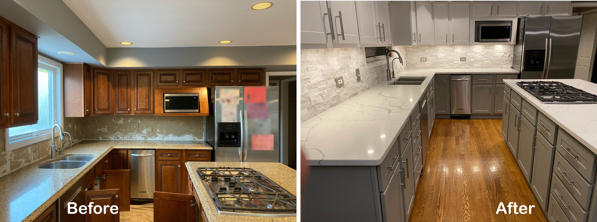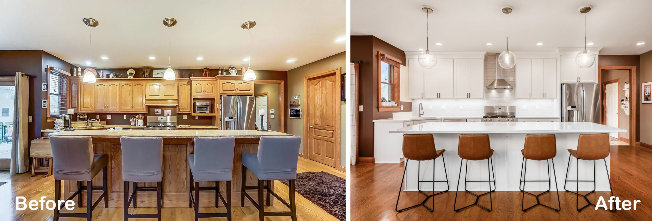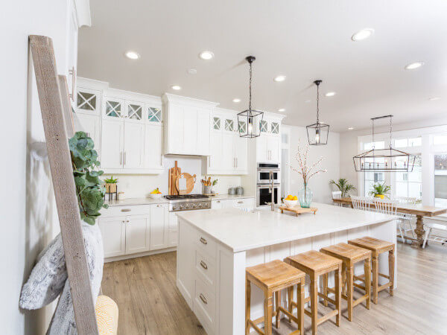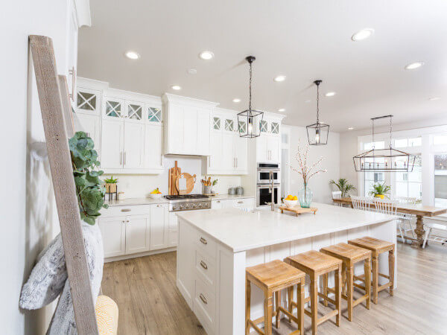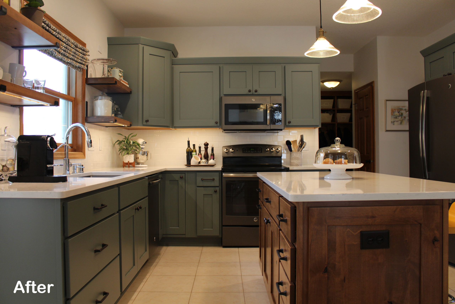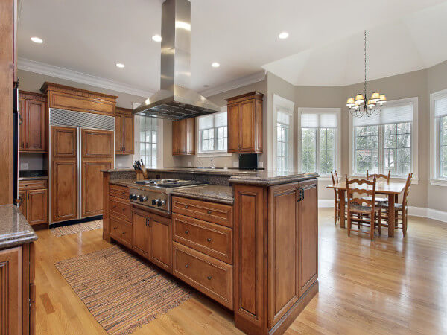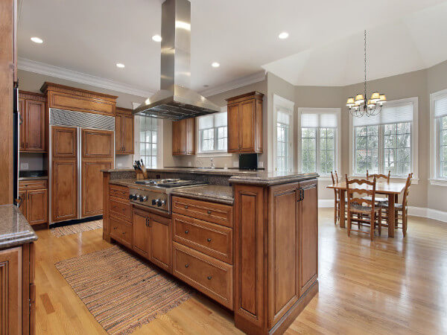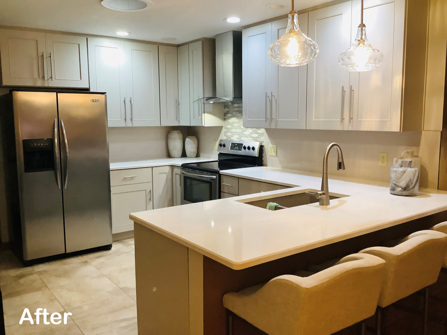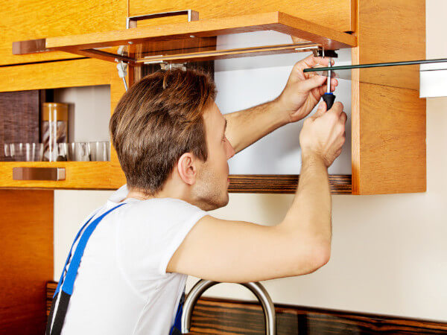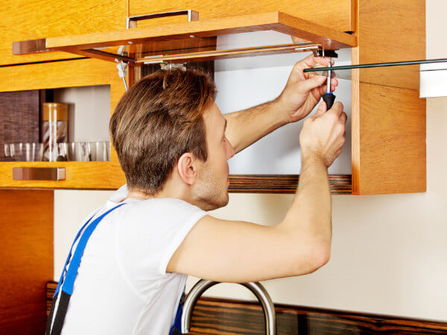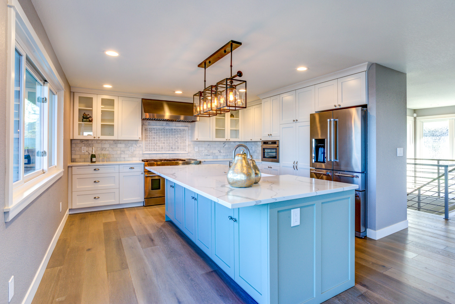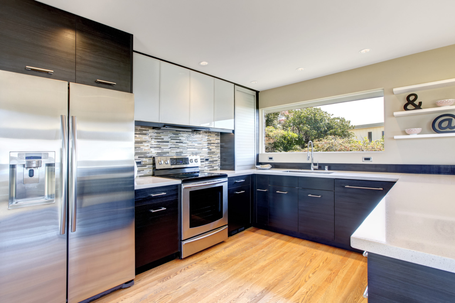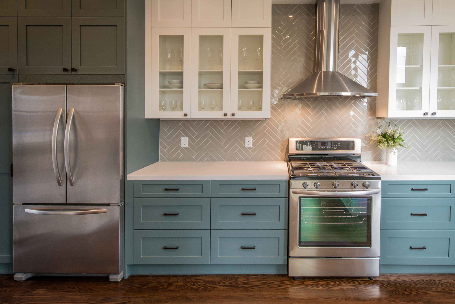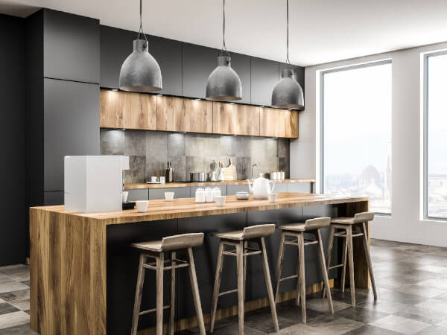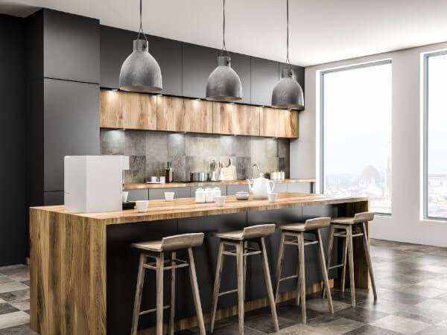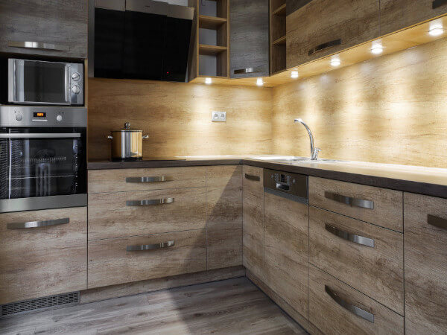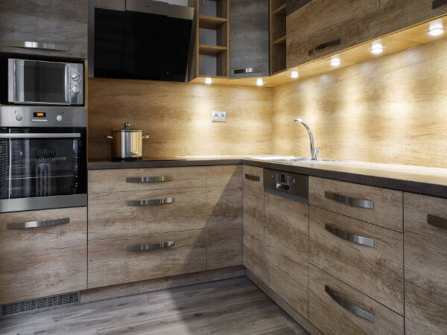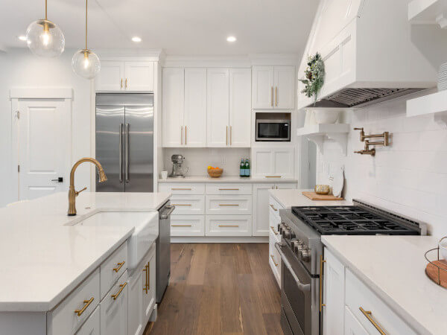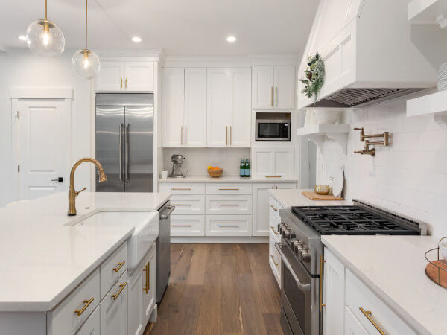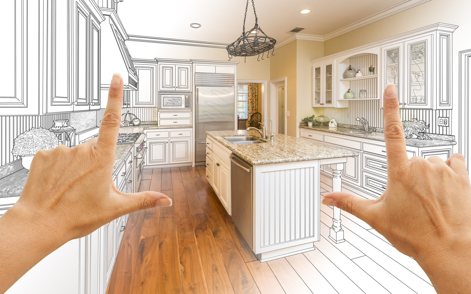Hybrid kitchen is a relatively new term we coined in the remodeling industry. So you might be wondering, what exactly does a hybrid kitchen remodel entail? Hybrid kitchens allow Kitchen Solvers to offer the best of both options to customers by saving them money while allowing them to add new cabinets or replace some cabinets that might not be useful. Here’s why a hybrid remodel might be the perfect fit for your next kitchen remodel.
Hybrid kitchens construct a new style of kitchen around your already existing design. The beauty of a hybrid kitchen is that it can truly be whatever you want. If you’re looking to mix new cabinets with refaced cabinets, a hybrid kitchen remodel is the way to go. Not to mention hybrid kitchens are a great way to improve the functioning of your kitchen space.
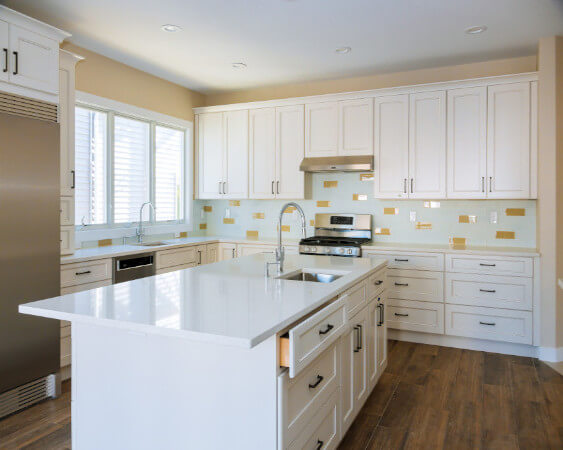
It’s common for homeowners to have a few doubts going into their remodel. Oftentimes, there’s a few things in their kitchen which they absolutely love and do not want to part with. A hybrid kitchen remodel mixes what you love about your current kitchen with what you want to incorporate into your new kitchen. For example, maybe you love most of your kitchen, but wish you had an extra-large pantry in an empty corner for more storage space. Kitchen Solvers can create a cohesive look by refacing your existing cabinetry and adding a new pantry cabinet and refacing that as well. We’ve also had homeowners have flood damage to their lower cabinets, but their upper cabinets are still in great condition. We can salvage the upper cabinets and add new lower cabinets and reface all the cabinets to make it look like one cohesive kitchen. At Kitchen Solvers, we pride ourselves in making your kitchen dreams become your reality.
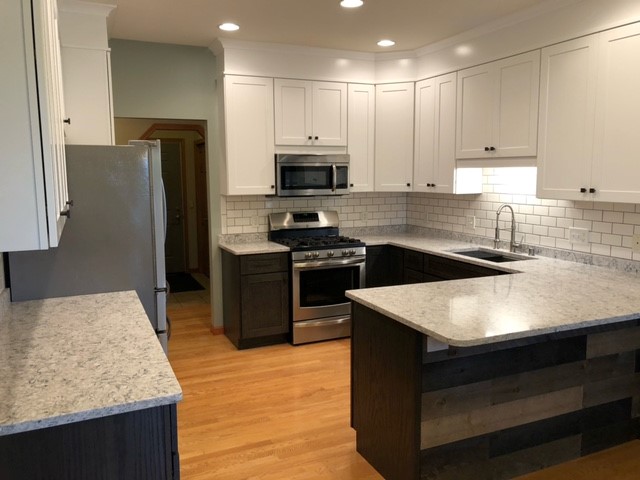
Opting to have a hybrid kitchen remodel means that no have the most flexibility to cater your space to your specific liking. Hybrid kitchens mean every look is unique, so you never have to worry about stepping foot in a kitchen that looks identical to yours. Not only will your kitchen look unique, but hybrid remodeling is an excellent route for those who want to remain within their budget. Instead of buying all new materials and paying for longer hours, hybrid kitchens use what you want and replace the outdated designs.
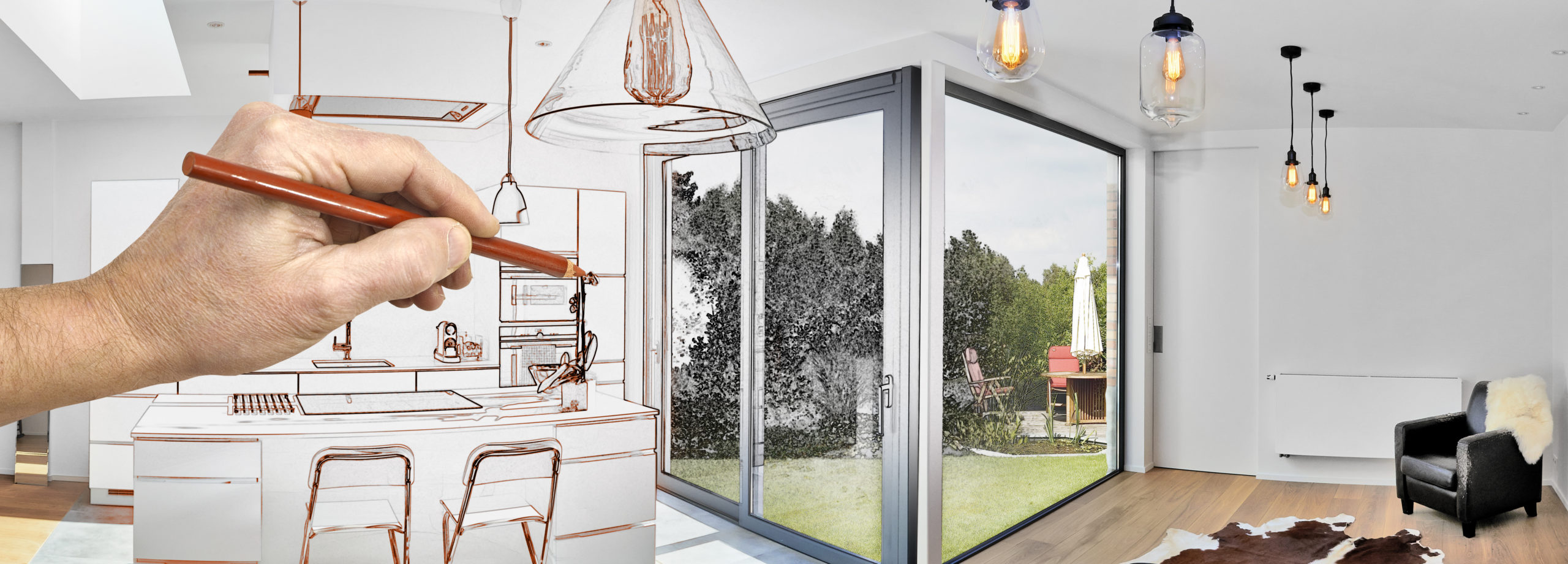
Kitchen Solvers
At Kitchen Solvers, we want to ensure that you, the homeowner, protect and preserve your beautiful kitchen. The most important factor in how to make a kitchen remodel easy is getting help from professionals. At Kitchen Solvers, our expert design team can help you create the ultimate kitchen that fits your budget and offers some of the best features and styles available.
Be sure to check out some of our most popular articles: How can I make my kitchen more luxurious on a budget? and 5 Reasons on Why You Should Say “Yes” to Quartz.
The post Why You Should Consider a Hybrid Kitchen Remodel appeared first on Kitchen Solvers.
Did you miss our previous article…
https://www.denniskitchens.net/?p=866
