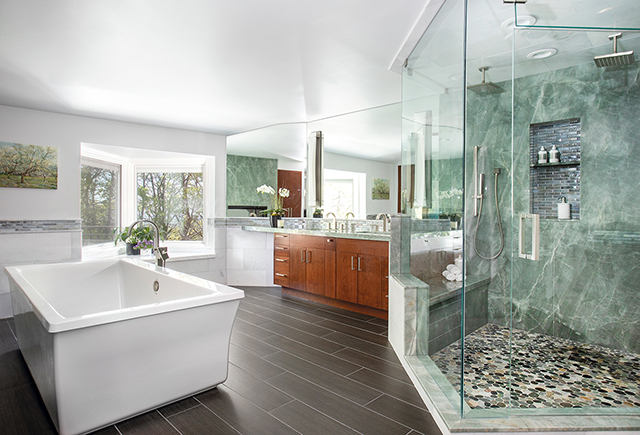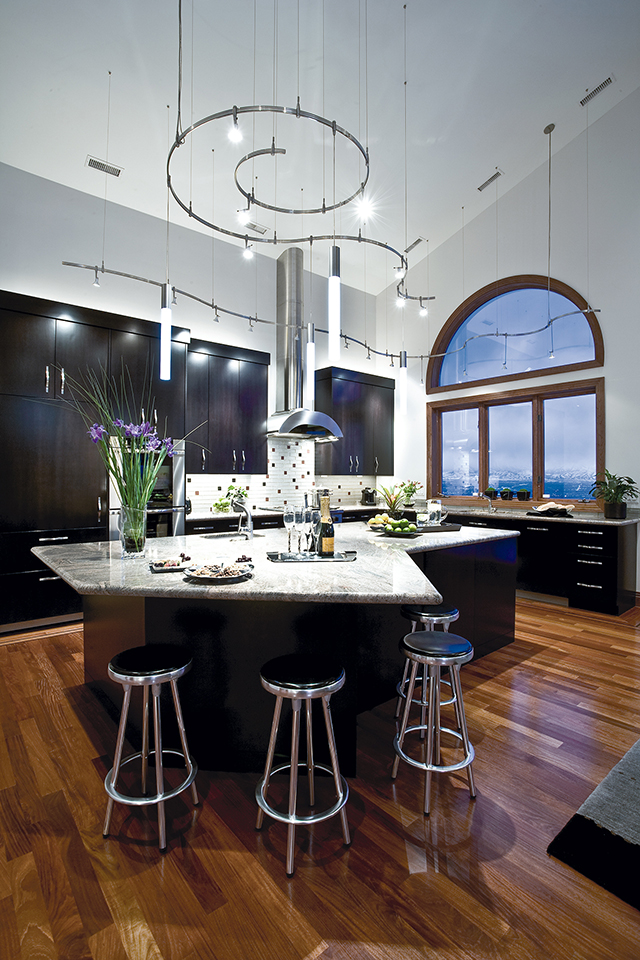Salt Lake City, UT — Even before her 30-year-and-counting career in interior design, Kaye Christiansen Englert, FASID, NCIDQ, CAPS, “always loved art, design and the creative process.” She began her career in architectural firms and interior design studios, cutting her teeth as a designer and space planner, before she struck out on her own to found her own firm with her husband and business partner, Robert Englert, in 1987. Known first as Christiansen Englert Design Associates, the firm later incorporated as Design Plus Inc. in 1996.
“We chose the name Design Plus to demonstrate our commitment to seeing each project from the design concept through completion of construction and installation – down to every last detail,” Englert shares. “In our experience, controlling the quality of the implementation is the only way to guarantee your vision becomes reality.”

This bath features a large shower with two rain showerheads and hand-held shower, in a natural aqua quartzite stone and sliced stone pebble shower floor. A freestanding tub placed in front of a see-through fireplace creates a peaceful space.
Education and elevation
Englert is a firm believer in “advancing the profession of interior design through education, experience, examination and licensing.” Accordingly, Englert holds not only a BFA in Interior Design, but also an NCIDQ certification and CAPS certification. She is a professional member and Fellow of the American Society of Interior Designers (FASID) and was elected to the ASID College of Fellows in 2018.
She is also a committed leader in the industry, serving as the ASID Intermountain Chapter Government Affairs Chair and has served as Intermountain Chapter President, among other positions. She is a co-founder of IDEAL for Utah (Interior Design Education and Legislation) and “initiated and was instrumental in the passage of SB116, Certification for Interior Designers, which passed unanimously and was signed into law in 2016 and recognizes interior designers under the technical definition of Design Professionals – advancing the interior design industry.”

Englert’s client purchased this home for the view only, so the home itself left much to be desired. The team removed the flat ceiling above the kitchen to allow for one continuous ceiling uniting the kitchen with the great room. The high ceiling allowed for a creative lighting solution.
If You Want Something Done Right…
“Kitchens and baths are the most important spaces to design correctly, as everything has such permanence in comparison to other living spaces within the home,” Englert says. “Kitchens and baths are primarily all built-in and fixed in place, including cabinetry, plumbing, lighting, appliances, countertops, tile – designed to the square inch not the square foot as in other spaces in the home.”
She adds, “The impact of every detail of the design and space planning is so important to the wellbeing of our clients as we have all come to realize to a greater extent, this past year and a half, as we spent the majority of our time indoors. The spaces we design are impactful and must uplift, enlighten, support and meet the needs of our clients.”
With this permanence and the necessity of careful attention to detail in mind, Englert’s firm manages projects carefully from start to finish. “More is stored [in the kitchen] in less square footage than in other spaces in the home – the design is intentional – every decision, every location with a specific purpose, right down to preference of spice drawer or knife block drawer adjacent to the range top, for example.” Additionally, “baths do double duty – they are our retreats – for renewal, rejuvenation, for peaceful private time, and in contrast must always function like a well-oiled machine as we rush to get ready and out the door in the morning.”
Englert’s firm provides a one-stop shop to ensure the smooth completion of all projects. “We provide interior design and space planning, lighting design, selection of all colors and finishes, as well as custom elements. We create all drawings and specifications required including floor plans, reflected ceiling plans, elevations and details for every project for our clients’ review and approval, for permits, for all contractors and trades so everyone literally will be on the same pages – the foundation of a successful project.
“We take projects from initial design concepts to completed installation for continuity and to maintain the integrity of the design. As a result, we have happy clients who love their new environments,” she adds. 
The post Design Firm Is In It All The Way appeared first on Kitchen & Bath Design News.
Did you miss our previous article…
https://www.denniskitchens.net/?p=583